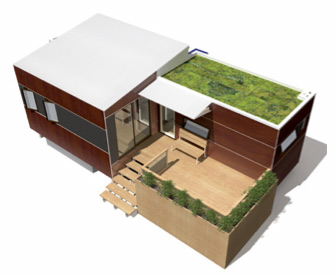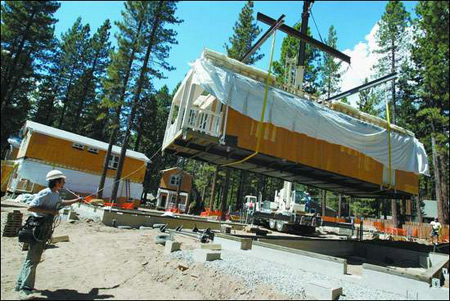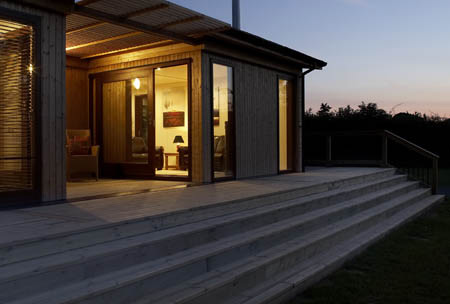From the  miniHome site:
miniHome site:
In order to provide more living space in the miniHome SOLO, we have been asked by many of you to allow for additions. The best way to do this was to work with the exisiting floor levels and roof lines of the SOLO, and find a way to ‘marry’ the two pieces to give the best interior spaces.
The result: the  miniHome DUO SE:
miniHome DUO SE:
The miniHome DUO is a modified miniHome SOLO with more! Two units ship separately to your site, and then combine at the ‘marriage wall’ - a simple operation that makes the DUO a permanent home1. Both units are classed as trailers (CSA Z220- RV), are on wheels and a steel chassis and both feature detachable hitches. The units can be towed to any site and requires no foundation or infrastructure hook-ups. Designed and built in Canada for year round living, the DUO’s robust construction is super-insulated, making it quick and easy to heat and cool. The DUO also features an optional woodstove, for colder climates.
For the environmentally minded:
The DUO has numerous environmental advantages over conventional housing. A smaller building uses less resources and energy to build, and ultimately much less energy to operate and maintain. The modular design also keeps construction waste, shipping costs and energy to a minimum.
Jetson Green wants one:
Really, anything is possible with this little treasure home. Small. Stylish. Green. Affordable.
A trailer park near Lake Tahoe, in CA has ditched the trailers and replaced them with new modular homes:
'Everything has to be trucked in anyway,' Anderson said Tuesday afternoon on the construction site. Modular construction lowers the number of required trips, he said....
'This morning there were no houses here,' said inspector Jim Rogers of Marlette Homes, the modular home manufacturer. 'Tonight, there will be five of them set up.' Modular construction costs 20 percent less than standard frame homes, Anderson said...
But the real savings is in building time, Anderson said. Modular construction allows builders to start and finish in one season, before the snow flies."
This 'caravan' (UK English for trailer), from Retreat Homes can be parked almost anywhere, thanks to its wheels, but it's far from a trailer:
"Classified as a transportable building, it is ready to move into within days and can be situated in places that a conventional home cannot..."
Shedworking loved the idea:
"Although it's aimed at a holiday home market, there is a garden office option....with floor to ceiling windows, oak floors and kitchen or bathroom options, plus furniture suggestions."
In today's issue of the Newark (Ohio) Advocate, a mortgage broker discusses the financing of mobile homes vs. manufactured homes vs. modular homes.



