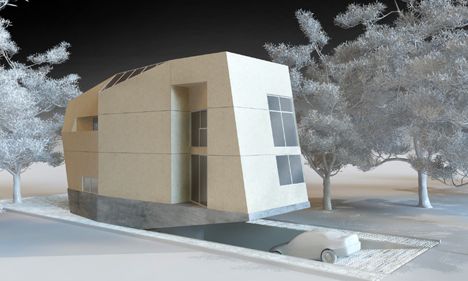This house made with SIPs was created as a model for "sustainable, affordable housing" in Atlanta, GA.
From their model page (emphasis added):
Above the concrete base, the house is constructed of Structural Insulated Panels (SIP). These panels are pre-cut and pre-wired to match builder specifications and include the interior GWB finish wall, allowing the house to be constructed by three people in two days, generating significant savings in construction time and cost.
The SIPs are attached to one another and do not require additional stick framing. The structure acts as a shell, is typically 30% stronger than a comparable wood stud home, and allows greater design flexibility.
The budget for the project: $160,000.
Hat tip: "+ MOOD" on August 7, 2009.


