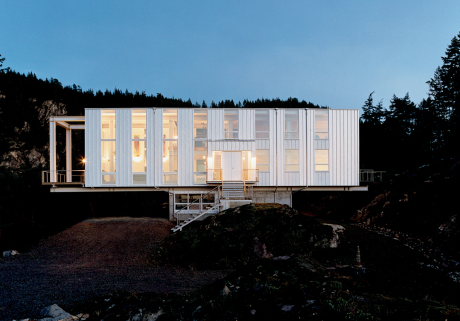materialicious recently linked to an interesting Dwell Magazine article from 2005. The article covered a mountaintop house built with prefab elements by  Anderson Anderson Architecture.
Anderson Anderson Architecture.
the house adds an interesting case study to the ongoing research project that is prefabricated building—another rung to the ladder the building industry needs to climb to maximize prefab’s potential
From the slideshow:
Architect Peter Anderson explains that “the floating nature of the design would not have been possible with conventional onsite framing techniques, nor any of the currently marketed modular home designs.” Using a heavy structural steel frame, engineered wood spline beam system, and structural insulated panels, the architects created a truly unique hybrid structural system and, in the end, a home.
The use of structural insulated panels (SIPs) throughout the house helped speed the construction process. Peter Anderson explains, "The panels themselves hang from and rest upon the steel frame and wood spline beam system, which is the link between the steel frame and the panels. The SIPs provide enclosure, insulation, and the spanning capacity to support the cast-concrete floor."
Read the article for more information.

