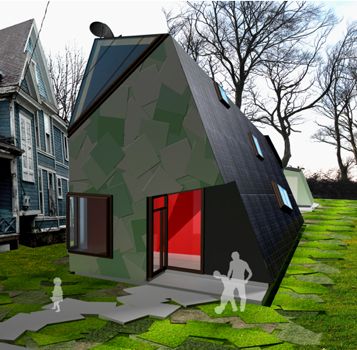Arch Daily recently highlighted an interesting Hybrid House by  konyk.
konyk.
Modeled after the successful Prius Hybrid automobile by the Toyota Motor Company, HYBRID HOUSE is intended to be an electric house completely off the local utility grid.
The central volume is constructed of 12-1/4″ thick structural insulated panels... Not only are the SIP panels self-supporting, the lightweight pre-cut panels require little energy to transport, and are easily assembled with manual tools and labor at the job site. Fenestration and doorways are achieved by cutting holes through the structural insulated panels, and then capping with standard flashed operable skylight and storefront systems.
See the post for details, including several more pictures.
The comments are also interesting, e.g.
Part of being a good architect is not only creating innovative buildings but to also not disrupt the line of vision in a neighbourhood.

