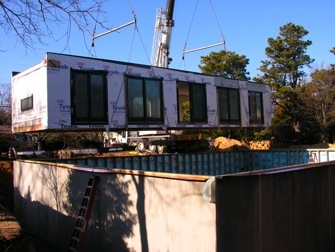The New York Times covered the  ASAP• house last week:
ASAP• house last week:
The architect, Laszlo Kiss, has designed a four-bedroom prototype in Sag Harbor that he says uses the constant temperature of the earth and the power of the sun for heat and electricity. The house, which he is calling About Saving a Planet, or ASAP, was built in a Pennsylvania factory, delivered in three sections by truck to a quarter-acre lot in Sag Harbor and assembled there in late December.
A bit more info from the ASAP• house site:
The ASAP• house consists of three prefabricated modules which are set on a high strength concrete, also prefabricated, foundation manufactured by Superior Wall. The house modules arrive at the site 80% finished and requiring only final assembly and minor interior and exterior work.Each of the three modules have their own functions. The center module contains circulation, closets and bathrooms. The garden side module contains one large room that is subdivided into three areas, the Kitchen, Dinning/Living Room and a Study, by free standing storage units. The third module contains the four Bedrooms and an Entry Hall. The ASAP• house is completed by two large porches that create outdoor living spaces and provide shade.
The ASAP• house has a full basement that is insulated and can be finished at a later date.
Back in November, Inhabitat wrote about the home. Jetson Green was excited:
It'll be fun to follow the blog progress and see the finished product. At that point, we'll officially have one more prefab contender, and more particularly, one that can service the Northeast!
The home's blog features some good progress reports, including the delivery and set of the modules.

