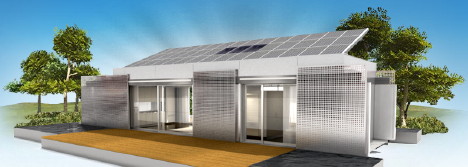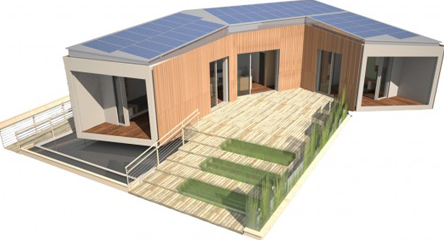The final Solar Decathlon 2009 team on our list: Team Puerto Rico.
Their house: Caribbean Affordable Solar House (CASH).
From the DOE site:
The Puerto Rico team designed its entry for maximum connection to the outdoors and to serve as a model for energy-efficient homes in the Caribbean.
Worth a look:
- site
- video (4:59)
- Facebook photos
- flickr photostream
The University of Louisiana calls their Solar Decathlon 2009 entry BeauSoleil, which means "sunshine" in Canjun French.
According to their site:
The house is designed to withstand hurricane-force winds and to be totally self-sufficient, which makes it especially ideal for coastal environments.
...
TEAM BeauSoleil are dedicated to turning this real-world, sustainable living solution into an affordable, working model that can be sold to the public.
Worth a look:
Interesting to note: they are sharing updates on a Facebook page instead of a blog.
Here's another long-distance entry for the Solar Decathlon 2009: Team Spain's The Black and White House.
According to their site:
The major concept of the House is to be transportable and easy to build all over the world.
The prototype of The B&W House was therefore conceived as a modular plan made up of nine squares[.] For transport and assembly purposes, the house has been divided Into three mobile units.
Worth a look:
- blog
- news
- virtual visit
- assembly video (3:20)
Another Solar Decathlon 2009 team: University of Wisconsin-Milwaukee.
Their Meltwater House is constructed with 4 modular units. According to their site:
The powerful change-of-state involved in melting the glaciers of the Wisconsin Glaciation Period provided the model for the homes many multi-functional components that adapt to the changing needs of its inhabitants.
Another Solar Decathlon 2009 team from Canada: Team Ontario/BC.
They refer to themselves as "Team North" and include students from three schools:
- University of Waterloo in Ontario
- Ryerson University in Toronto, Ontario
- Simon Fraser University in Vancouver, British Columbia
According to their site:
Each component of the building is designed as an independently stable, shippable, and repairable or replaceable artifact
Worth a look:
Team Missouri's entry in the Solar Decathlon 2009 is called Show-Me Solar.
The team is a partnership between students from University of Missouri-Columbia and the Missouri University of Science & Technology.
According to their site:
The modern style of the home is governed by a modular three-foot grid on which everything connects, leaving the design simple for construction and unifying the interior and exterior with crisp, elegant lines.
Their page on the DOE site further explains:
The Show-Me House consists of a single module that is 15 by 50 ft (4.6 by 15.3 m). It is capped by a hinged roof, which is roughly 14.5 ft ( 4.4 m) at its highest point. Structural insulated panels in both the roof and walls provide an impressive R-40 insulation value.
Worth a look:
Here's a local entry to the Solar Decathlon 2009: Team Boston.
From their page on the DOE site:
Team Boston is composed of more than 150 students from Boston Architectural College (BAC) and Tufts University as well as a handful from the Massachusetts Institute of Technology, Harvard University Graduate School of Design, Northeastern University, and Massachusetts College of Art and Design.
The primary form of their Curio.House is an L-module. According to the Curio site:
This L-module adheres dimensionally to standard shipping requirements, and can be developed further into a factory-built, prefabricated seed to be easily shipped to any site.
Worth a look:
- video (2:08)
- photo gallery
Team Alberta is "the first-ever all western Canadian team to be selected to compete in the prestigious international Solar Decathlon competition."
Their entry, SolAbode, is a collaborative effort between:
- University of Calgary
- SAIT Polytechnic
- Mount Royal College
- Alberta College of Art + Design.
According to a February newsletter:
Our house is designed to sit on a rolling rail system. This means we won't have to use a crane on the Washington Mall. Our modules (four in all) will be unloaded at one end of the rails, rolled to the next module and then prepped for connecting before being linked in place.
Worth a look:
Interesting to note:
[SolAbode] will be showcased in Vancouver during the 2010 Olympic Winter Games.
Rice University's entry in the Solar Decathlon 2009 is the "Zero Energy Row House."
The design of the ZEROW HOUSE adopts the row-house typology, specific to the urban fabric of Houston's Third Ward community as a primary precedent. Our design addresses the small size and limited budget of typical row houses through replication, innovative use of current technologies, local materiality, and an understanding of life-cycle costs.
The total cost: $148,000.
Worth a look:
Interesting to note:
Instead of building a house just for the competition, the team designed a home they could give back to the community. The team has already negotiated an agreement with Project Row Houses, a local community development organization, to give the ZEROW HOUSE a permanent home in Houston's Third Ward after the competition.
Penn State's entry in the 2009 Solar Decathlon is called Natural Fusion.
Worth a look: their site and blog.
Their May 20, 2009 explains the house's name.
Interesting to note: According to a recent Treehugger post, Ed Begley, Jr. will be the guest of honor at their Bon Voyage party this weekend.
Next on the 2009 Solar Decathlon list: Ohio State University.
According to a post in February, Solar House 1 has:
three modules that will be transported separately to Washington, D.C.
and
each module was designed to be stucturally independent
Worth a look:
Interesting to note:
This house is "Ohio-centric," and uses local materials wherever possible, Whirlpool appliances (an Ohio manufacturer), and reclaimed barn wood on the façade to honor the agricultural heritage of the state.
Monday's Solar Decathlon 2009 entry comes from University of Minnesota.
The design of the ICON Solar House is based on the familiar gabled roof form of an American family home.
According to their site, the 800-square-foot home was broken down into 6 modules for the trip to Washington, D.C.
Worth a look:
Next on our list of 2009 Solar Decathlon teams: The University of Kentucky.
According to the Solar Decathlon site:
The s.ky blue house embodies Kentucky's historic and indigenous breezeway house design and incorporates images from Kentucky on the exterior.
Worth a look:
- site
- photo gallery
- video (4:54)
Interesting to note:
The s.ky blue house is designed to exceed the U.S. Green Buildings Council's LEED (Leadership in Energy and Environmental Design) for Homes Platinum standards
Another Solar Decathlon 2009 team: Iowa State University.
According to the project manager, Interlock House:
[is] a modular construction, with five different components of the house.
There will be three floor components, two of them having walls, one of them having pop-up walls on site...[it] will also have a top portion with two east and west roof modules and a center portion also assembled on site.
...
So we have the east and west parts [of] the house built ahead of time and the center part built on site with pre-cut and pre-fabricated materials.
Worth a look:
- Web site and blog
- Photo Gallery
- (live) webcam
Interesting to note:
Interlock House is designed specifically to appeal to seniors and meets all regulations for accessibility under the 1990 Americans with Disabilities Act.
The Solar Decathlon 2009 is full of prefab, modular and component-based construction. Today's entry is from the University of Illinois at Urbana-Champaign.
The Gable Home:
will ship in three major components: the main module, the roof cap and accessories.
...
The main module of the home will transport as a single, enclosed unit, measuring 15’-6” wide x 53’ long and 11’-10” tall.
Worth a look:
- Gable Home website and blog
- Video Gallery
- Image Gallery
Interesting to note: They partnered with  Homeway Homes to manufacture the Gable Home.
Homeway Homes to manufacture the Gable Home.
Here is the Solar Decathlon 2009 entry from Cornell University.
The Silo House:
consists of three cylinder-shaped modules that interconnect
According to one of the students:
You're not going to see another house like this on the mall...This is our third competition, and we were tired of doing boxes. We decided to do a whole new take on modularity."
Interesting to note: "With more than 150 members, the Cornell team is the largest student-run project on campus -- a point of pride."
Their Silo House Web site is coming soon.
Next on the list: the University of Arizona is one of twenty teams competing in the Solar Decathlon 2009.
Their SEED[pod]:
can be manufactured as a self-contained module, easily customized for different tastes and climates, and shipped to any location where buyers want to "plant" it.
Follow progress via their blog.
Here's another U.S. Department of Energy Solar Decathlon contestant building with prefab components.
The house will be on display next month at the National Mall in Washington, DC.
According to the Lumenhaus site:
The modular design means the whole house itself is also flexible. Multiple units can be connected or stacked with plug-in stairs and entryways to create two-, three- or four- bedroom houses to adapt to the owners’ changing life circumstances.
Worth a look:
a video (9:41) documenting the process
Team Virginia Tech's blog
a Team News page on the Solar Decathlon site which aggregates all of the team blogs into one channel
Interesting to note: Virginia Tech is the only U.S. team to also compete in Solar Decathlon Europe in 2010.
The Los Angeles Times recently covered a prefab house being built by students from Santa Clara University and California College of the Arts.
According to a video (5:48) on their site, the house is constructed from 3 modules arranged in a u-shape.
Refract House will be on display this October at the National Mall in Washington, DC as part of the U.S. Department of Energy's Solar Decathlon.
The Solar Decathlon joins 20 college and university teams in a competition to design, build, and operate the most attractive and energy-efficient solar-powered house.
For more info on the project, see:
- documentary (6:54)
- blog

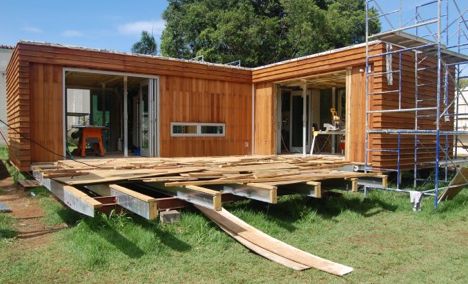
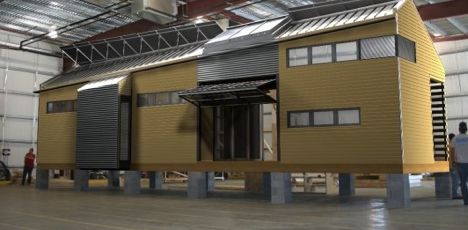
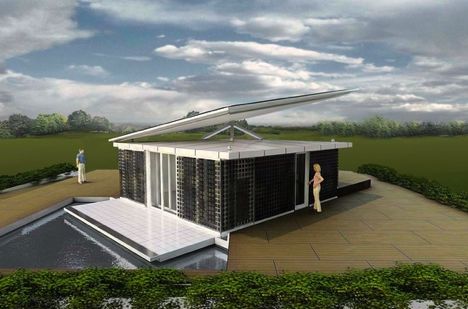
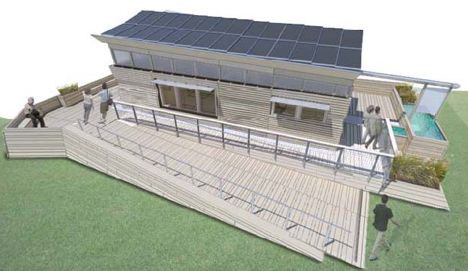
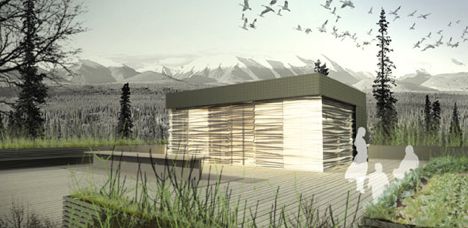
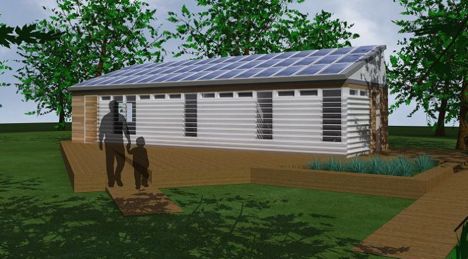
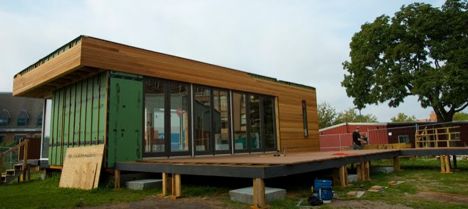
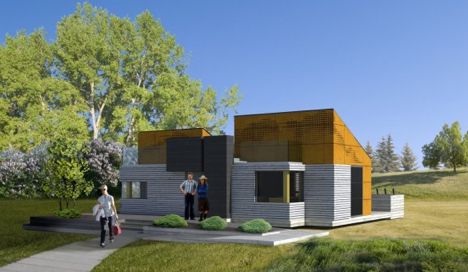
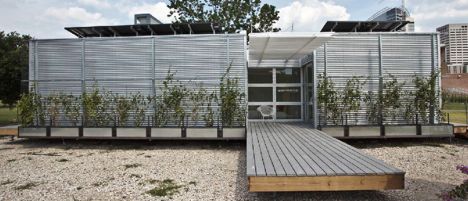
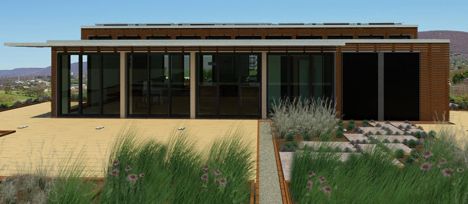
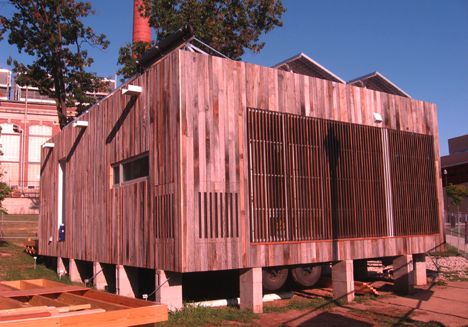
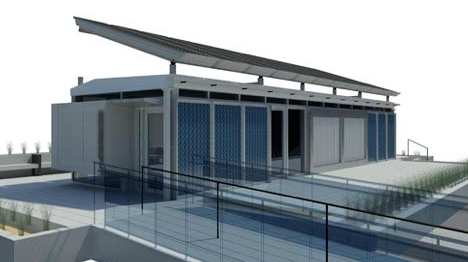
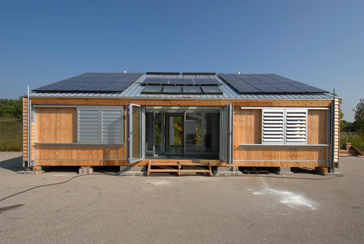
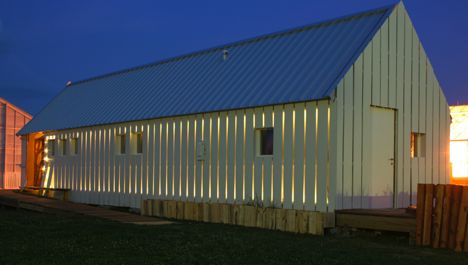
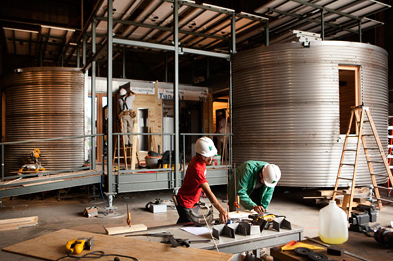
![Link to SEED[pod] by the University of Arizona](/media/photos/2009/09/17/SEEDpod.jpg)
