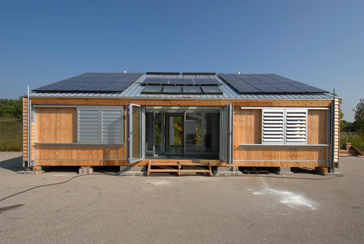| < Gable Home by University of Illinois at Urbana-Champaign | s.ky blue house by University of Kentucky > |
Another Solar Decathlon 2009 team: Iowa State University.
According to the project manager, Interlock House:
[is] a modular construction, with five different components of the house.
There will be three floor components, two of them having walls, one of them having pop-up walls on site...[it] will also have a top portion with two east and west roof modules and a center portion also assembled on site.
...
So we have the east and west parts [of] the house built ahead of time and the center part built on site with pre-cut and pre-fabricated materials.
Worth a look:
- Web site and blog
- Photo Gallery
- (live) webcam
Interesting to note:
Interlock House is designed specifically to appeal to seniors and meets all regulations for accessibility under the 1990 Americans with Disabilities Act.


Can anyone tell me where I can purchase a prefab house like this??